Enhancing Heating Performance and Preserving Heritage: The Benefits of Thermal Imaging in Grade 1 & 2 Listed Buildings
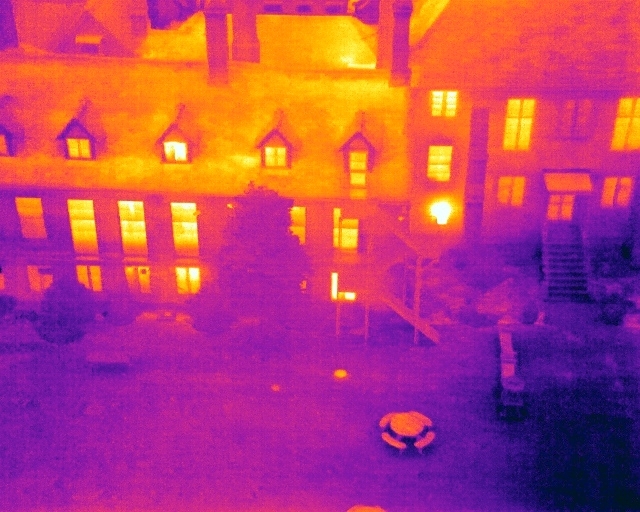
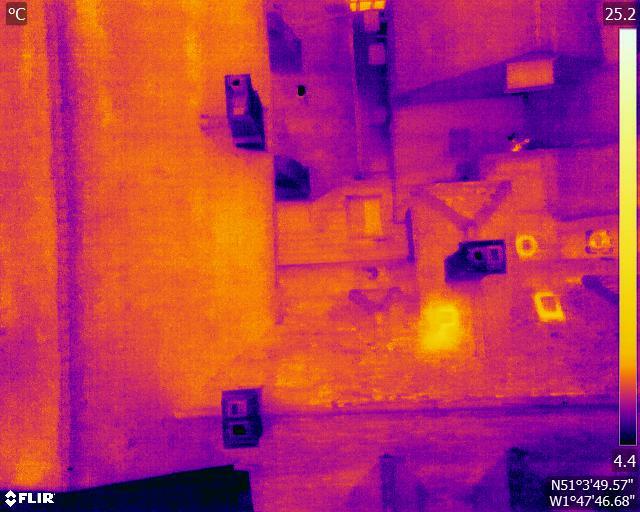
Grade 1 listed buildings, cherished for their historical and architectural significance, often pose unique challenges when it comes to maintaining comfortable indoor environments while preserving their heritage. Achieving optimal heating performance and managing air pressures in these venerable structures requires careful consideration and innovative approaches.
One such technique that has proven invaluable is thermal imaging, a powerful tool that enables efficient analysis of a building’s thermal characteristics. Using Drone Media Imaging as certified thermographers, you can explore the benefits of using thermal imaging in grade 1 listed buildings and delve into the key factors impacting elements that affect heating performance and air pressure movements.
Understanding Old Building Heating Performance and Air Pressures



Grade 1 listed buildings often possess unique architectural features such as ornate windows, vaulted ceilings, stained glass windows, historic masonry, and traditional romanesque and gothic styled construction materials. While these elements contribute to their charm, they can also present challenges for maintaining comfortable indoor temperatures.
Factors affecting heating performance in such structures include inadequate insulation, air leakage, heat loss through windows, and inefficient heating systems. Moreover, the preservation of historical features may limit the implementation of modern heating technologies, necessitating a delicate balance between functionality and heritage preservation.
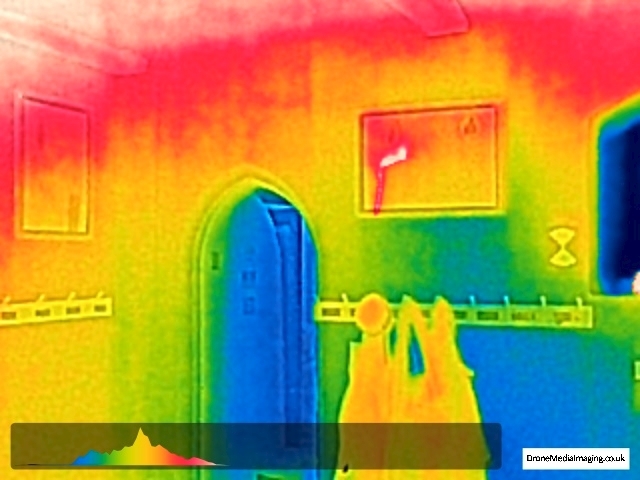
The Role of Thermal Imaging
Thermal imaging, also known as thermography, has emerged as a powerful tool for analysing the thermal characteristics of buildings. It involves using specialised cameras to capture infrared images, known as thermograms, which represent variations in surface temperature. By employing thermography, grade 1 and 2 listed property owners and professionals gain valuable insights into heat distribution, aire movement, insulation effectiveness, and areas of energy loss.
Benefits of Thermal Imaging in Grade 1 Listed Buildings
- Enhanced Energy Efficiency: Thermal imaging allows for the precise identification of thermal anomalies, enabling targeted improvements to insulation, draught-proofing, and sealing. By addressing these issues, energy efficiency can be significantly improved, resulting in reduced energy consumption and lower utility bills.
- Preservation of Historical Features: Traditional heating retrofitting methods may compromise the original character and aesthetics of grade 1 and 2 listed buildings. Thermal imaging helps identify areas prone to heat loss without the need for invasive procedures, preserving the building’s integrity and heritage.
- Early Detection of Moisture Intrusion: Moisture infiltration can cause damage to historical structures, leading to deterioration, damp and mold growth. Thermal imaging can detect hidden moisture, allowing for timely intervention and prevention of long-term structural issues.
- Enhanced Comfort and Indoor Air Quality: By identifying areas of heat loss, thermal imaging facilitates the implementation of targeted heating solutions, ensuring consistent indoor temperatures and improved comfort. It also assists in identifying air leakage points, enabling better air pressure management and the reduction of drafts, which can enhance indoor air quality.
Tradeoffs and Challenges
While thermal imaging offers numerous benefits, it is essential to recognise the tradeoffs and challenges associated with its use. Hiring a thermographer and investing in professional thermal imaging services can be costly due to the time needed to survey and report on large and very old buidling structures. However, the long-term savings achieved through improved energy efficiency and the preservation of historical features can outweigh these initial expenses significantly. Additionally, interpreting thermograms accurately requires expertise and experience, emphasising the importance of working with qualified professionals to obtain reliable results.
Thermal imaging plays a vital role in optimising heating performance and managing air pressures in grade 1 and 2 listed buildings. By leveraging this powerful technology, property owners and preservationists can enhance energy efficiency, preserve historical features, and improve indoor comfort while respecting the integrity of these cherished structures. While there are tradeoffs and challenges involved, the benefits of thermal imaging far outweigh the costs.
When making decisions about thermal imaging, it is crucial to prioritise the expertise of thermographers such as Drone Media Imaging and consider their impact on the preservation and long-term sustainability of grade 1 and 2 listed buildings. Through careful application, thermal imaging can contribute to the sustainable future of historic structures, ensuring their continued enjoyment for generations to come.
Building Survey Thermal Inspections
We are certified Thermographers and drone pilots and work throughout the UK to provide both aerial and ground based thermography services. Thermography is an none invasive inspection option that provides vaulable data that is not visible to the human eye. Together with traditional building survey techniques, thermography provides significant data on the root cause of many building problems from heat perfomance through to water ingress and insulation failures.
Case Study of an Early English Gothic Architectural Design
1400 Page Heating Performance Survey Using Aerial and Ground Thermography
Thermal IEC Building Inspection, On the Ground, From the Air and Internal
It doesn’t matter how old a building is, there is always an opportunity to learn more about how to make it more habitable for the people who live and work there.
We were recently asked to complete a full thermal survey of the Grade 1 listed building on the grounds of Salisbury Cathedral to look at the potential anomolies and faults present in the performance of the heating systems. Our survey used drones with thermal cameras for aerial roof and elevation inspections as well as ground based cameras for internal inspections.
The data capture element took a week, with a further four weeks to complete our report of over 1400 pages, it was a truely interesting study!
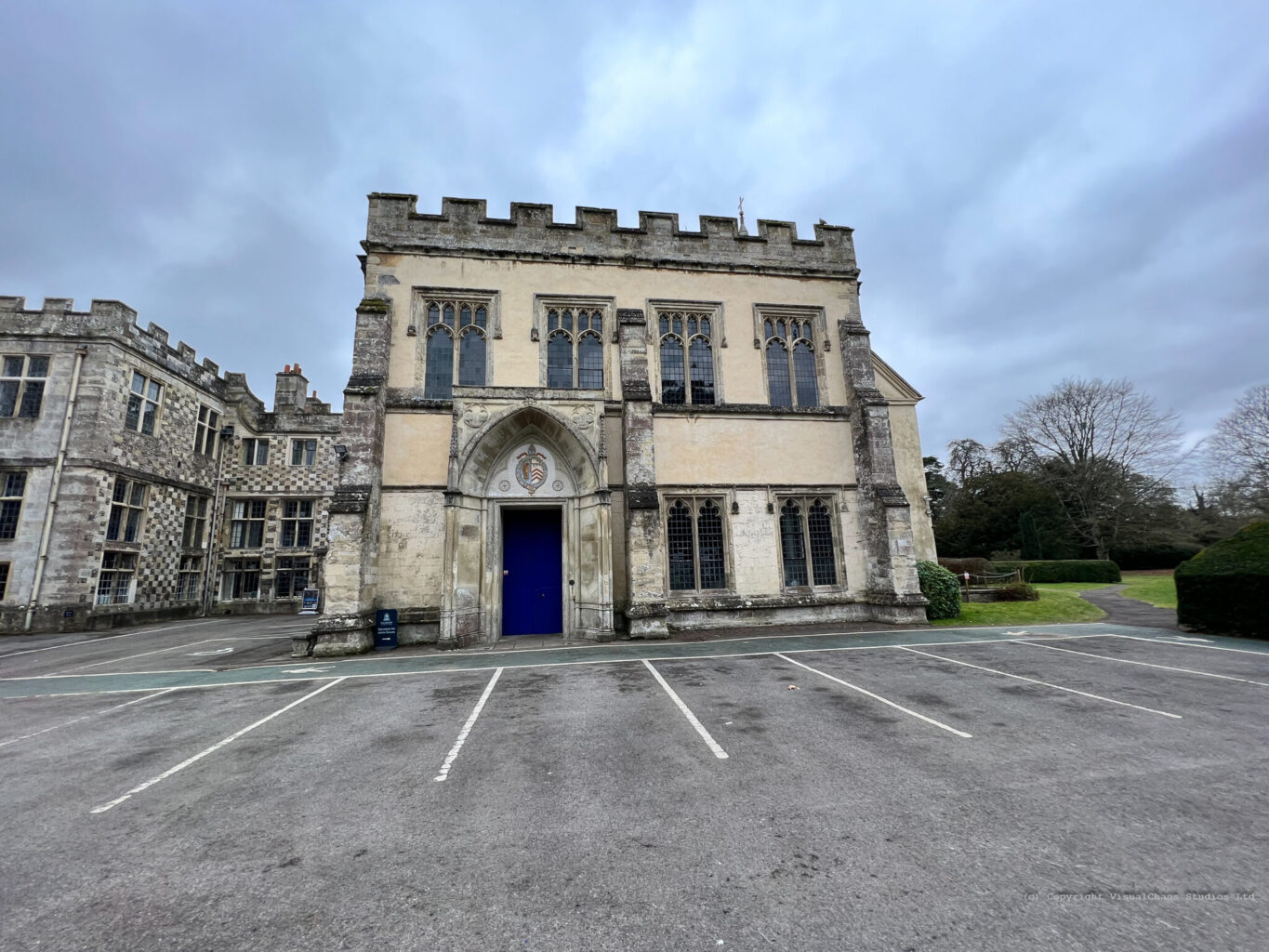
Situated to the southeast of the Cathedral in The Close, the Salisbury Cathedral School was established during the 1220s and crenelated during the 14th century. Bishop’s Palace has undergone many phases of construction, alterations and repairs. It was restored during the mid-15th century and extended sometime after 1568. A chapel is first documented in 1588.
Parts of the Palace were demolished post 1648, with the surviving elements being converted into an inn and tenements. However, rebuilding took place during the 1660s with further additions taking place during the later 17th century and early 18th century. The palace was refurbished during the late 18th century with further additions constructed thought out the 19th century.
Further parts were demolished in 1931, with sections of the Palace used by Bishop Wordsworth School in 1890. It has been used by the Cathedral School from 1947.… source: Historic England Research Records
The main building was built to an Early English Gothic architectural design originally, which did away with the earlier use of thick, heavy walls, and rounded arches associated with Norman and Romanesque period by using flying buttresses and ribbed vaulting to relieve the thrust of the building outward, allowing thinner and taller walls to be constructed.
It is assumed that the stone used for the main structural walls is limestone, which has good thermal capacitance typically 3 times that of brick, the walls are solid without cavities and no additional building envelope was added over the years. Limestone emissivity is 0.90 – 0.93.
There is evidence from external inspections that some walls/elevations and roof construction (gable-ends) are made of brick, but it is not known if this is structural, an outer-leaf construction with any kind of cavity, or simply a façade.
The windows appear, and are likely to be, mainly as originally installed, using single glazing to stone or wooden (oak) lintels and frames. Some have shuttering available on the inside.
The roof appears and is likely to be as originally installed (may have been added to over time), with a wooden structure (oak) and clay tiles, with no or limited insulation added over time. Metal lead or zinc material, was used in gullies and valleys. There are numerous areas of tile dislodgement, misalignment, and breakage, consistent with age. Chimneys are uncapped.
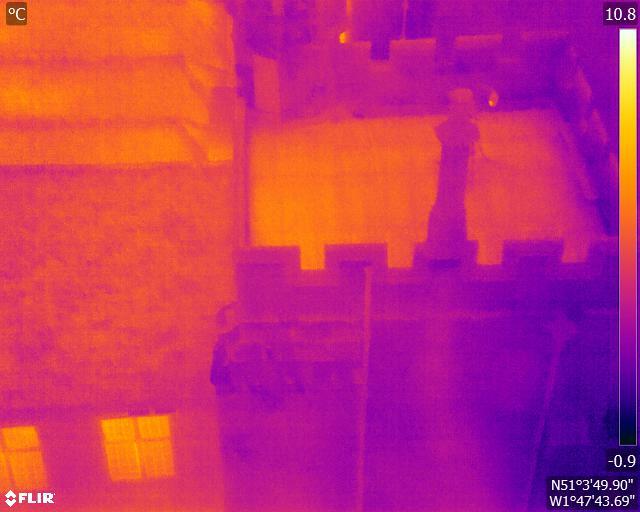
n.b. Emissivity for the thermograms was set at 0.9 to accommodate the reflective properties of clay tiles. The lead/metal coverings in the roof will show up hotter in thermograms due to the lower emissivity values of metals.
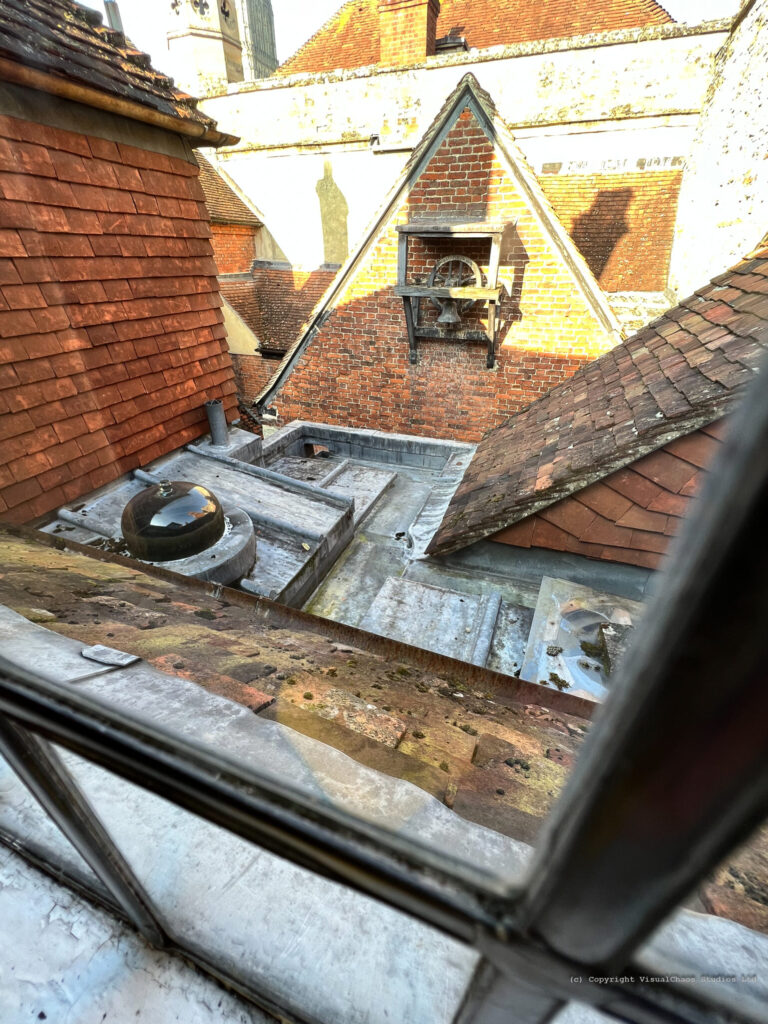
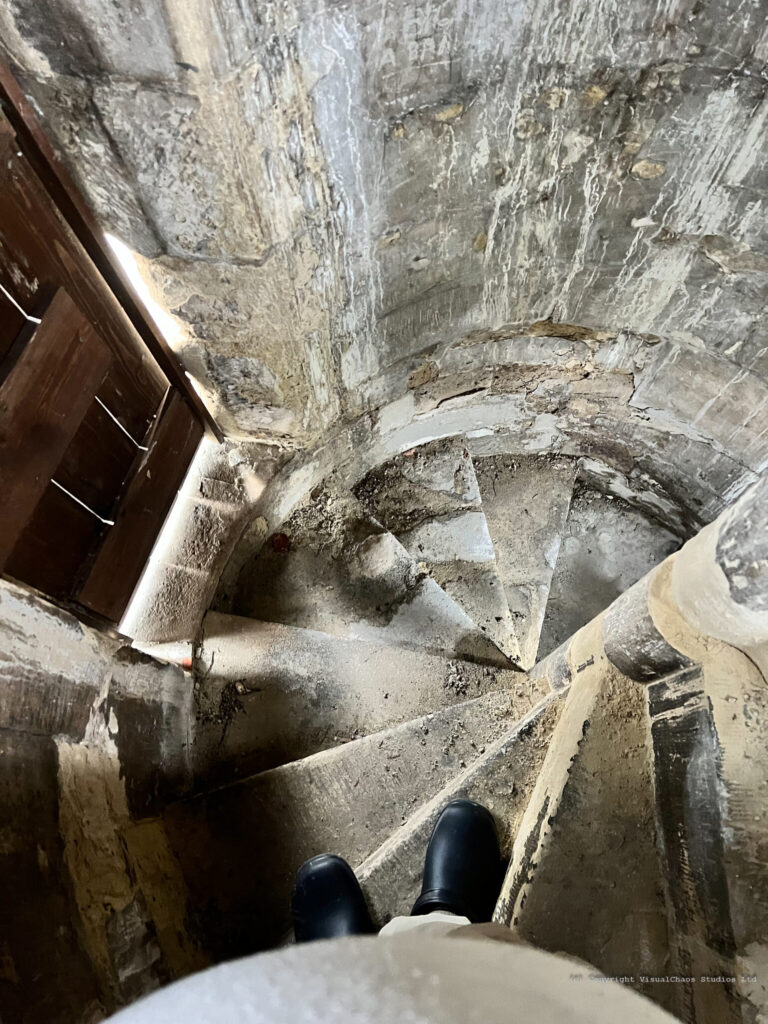
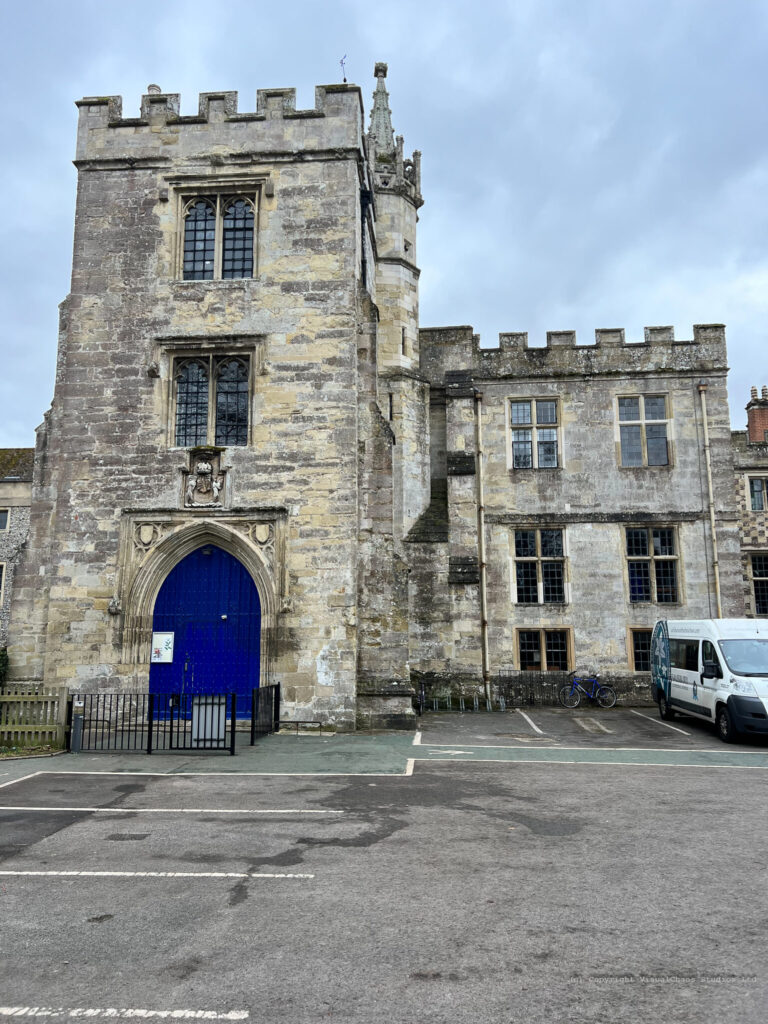
Cold Thermal Air Bridges and Reverse Chimneys
English Gothic buildings of this design and using stone construction materials, suffer from significant internal pressure changes that create agressive air movement or draft. External stone staircases and tower blocks where built without cavities, single thin glazing in metal frames and overtime will create cracks and perferations in the building envelope, allowing convected air movement throughout.
Planning consent restricts the options to retrofit insualtion, double glazing and heating systems so the net effect is these areas remain at a temperature consistent with the outside ambient temperature and are effectively creating cold thermal air bridges and reverse chimneys.
Cold air, being heavier than the warmer air, drops down all three floors through these air bridges and air chimneys into the adjacent rooms, creating a positive air pressure. This could be considered a ‘super convector’ to the building as a whole and cause a significant draught effect.
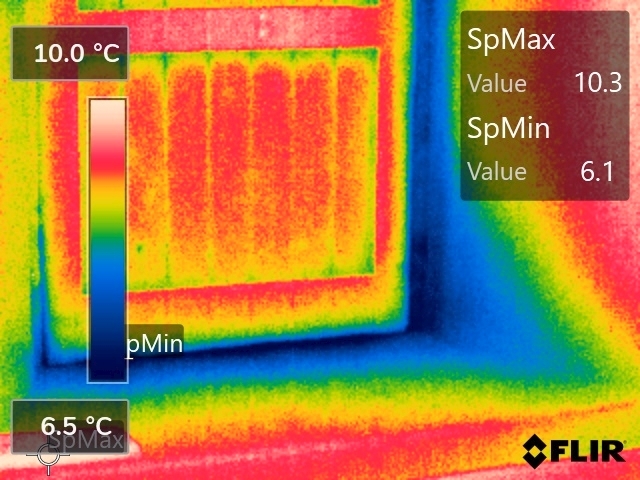
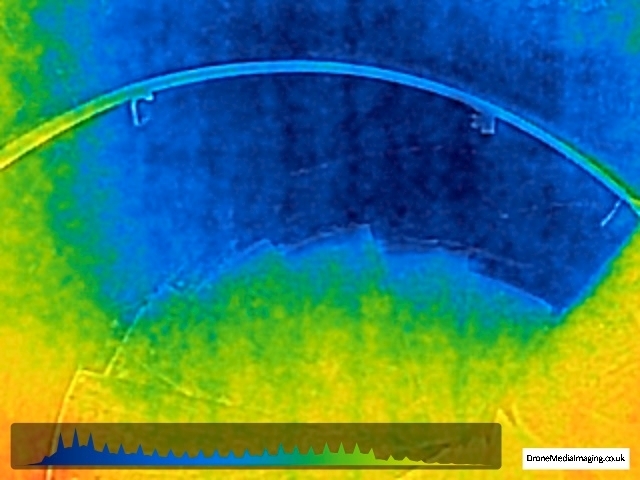
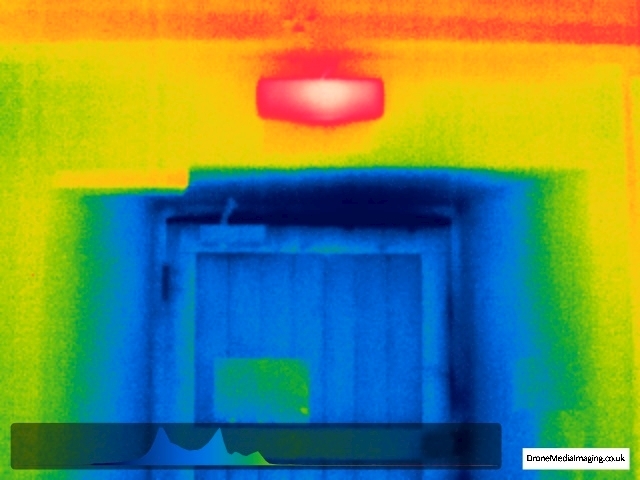
Building Survey Thermal Inspections
We are certified Thermographers and drone pilots and work throughout the UK to provide both aerial and ground based thermography services. Thermography is an noi invasive inspection option that provides vaulable data that is not visible to the human eye. Together with traditional building survey techniques, thermography provides significant data on the root cause of many building problems from heat perfomance through to water ingress and insulation failures.
